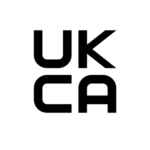Mezzanine Floors
With over 25 years of experience in the storage and construction industry, K&A Furness Ltd has established itself as the North West’s premier mezzanine floor manufacturer and supplier.

Quality
All projects regardless of size or cost are individually designed and manufactured to meet your specific requirements.
Reliability
As we design and manufacture all mezzanine floors in house, our lead times and prices are very competitive.
Experience
We have extensive experience in the design, manufacture and installation of mezzanine floors.
Our Accreditations

Advantages of a Mezzanine Floor
A mezzanine floor will allow you to utilise the currently unused space in your building to potentially double your existing floor space. The mezzanine will give greater flexibility of use without the additional cost of rent, rates or heating and without the inconvenience of having to relocate, therefore a mezzanine floor from K&A Furness Ltd provides an extremely cost-effective method of expanding your business.

Frequently Asked Questions
A mezzanine can be installed in a building as low as 4.2 meters high to give 2 meters of working height above and below.
This will depend on the use and size of the mezzanine, generally smaller storage floors will not need fire rating, but office or public use floors will.
Planning permission is not required as along as the alternations are all internal.
Building control is required for a mezzanine installation, we will provide all the drawings and supporting documents needed for the mezzanine, or can submit the application for you through our approved inspectors.
Each mezzanine is designed to suit the customers requirements, a typical storage floor is suitable for loads of 500KG/M(squared).
Our mezzanine are usually fitted with flooring grade particleboard but can also be fitted with steal or open grid type flooring.
More About Mezzanine Floors
In its simplest form a mezzanine floor is a structural steel platform which is entirely freestanding within your building, fixed only at floor level to the existing floor slab. At K&A Furness Ltd our focus is on the customer’s specific requirements and unlike many other providers we manufacture all our floors within our dedicated mezzanine floor manufacturing facility. This gives us greater flexibility enabling us to better meet the needs of our customer and ensures we have full quality control at every stage.
Every mezzanine platform we provide is a fully bespoke product designed with the customer’s needs in mind. With some approximate building measurements, we can give you a budget price.
If your mezzanine needs are more complex a project manager will visit you on site and discuss your particular requirements. The project manager will work with you to achieve the very best, most cost-effective solution.
For many applications the mezzanine is just the beginning, the foundation on which your new working environment is built. At K&A Furness Ltd we can build on this foundation and provide a number of associated products and services.
This gives you the advantage of a single project price designed within your budget. You will have a single point of contact throughout the project duration and your project will be managed in its entirety.

Send a message
Lorem ipsum dolor sit amet, consectetur adipiscing elit. Ut elit tellus, luctus nec ullamcorper mattis, pulvinar dapibus leo.

